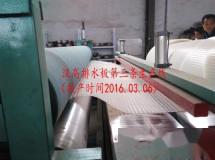Product Content
Category
Construction Materials-Other Building Materials
Landscape engineering Henkel concave-convex drainage board quota, rooftop landscape garden, green planting area ground paved with concave-convex drainage board, what quota should be applied, how to price, Taian Henkel brand drainage board waterproof construction process for underground garage:
1. **Baseboard Cleaning**: The garage baseboard should be thoroughly cleaned before construction. The construction base must be flat and solid, without phenomena such as sand peeling, sharp protrusions, hollow spots, or depressions.
2. **Installation of Membrane**:
1. Lay the membrane on the structural baseboard in a specific order from front to back and left to right.
2. At the edges and corners of the membrane, there should be large and small overlapping columns, with the small overlapping column fitting into the large one.
3. To prevent leakage or sliding during construction, glue can be applied along the overlapping edges, or cement points can be poured at certain intervals to secure the membrane.
3. **Pouring**:
1. Pour C20 fine stone concrete onto the membrane, leveling it with a straight rod, ensuring it rises 1-2 cm above the membrane and waits for it to harden before proceeding with subsequent construction.
2. After the concrete has set, reinforce with steel bars and pour the concrete surface layer, setting up drainage ditches and collection wells within the baseboard.
4. **Precautions**:
1. The membrane must be completely overlapped and secured to prevent slurry leakage.
2. Soft-soled or nail-free shoes should be worn during installation to avoid puncturing the membrane.
3. Heavy vehicles must not drive directly on the membrane to prevent compression or damage.
4. Attention must be paid to fire safety of materials.
5. **Design Specifications**: For detailed construction plans and node diagrams, please refer to the national atlas "Underground Engineering Construction Details," "Flat Roof Construction Details," "Residential Building Construction Details," and "General Construction Atlas."
**Application Scope of Drainage Board**:
- **Greening Projects**: Garage roof greening, rooftop gardens, vertical greening, sloped roof greening, soccer fields, golf courses.
- **Municipal Engineering**: Airports, roadbeds, subways, tunnels, landfills.
- **Construction Engineering**: Upper or lower levels of building foundations, exterior and interior walls and baseboards of basements, roof waterproofing, and thermal insulation layers.
- **Water Conservancy Projects**: Reservoir waterproofing, water storage pools, artificial lake waterproofing.
- **Traffic Engineering**: Highway and railway embankments, dams, and slope protection layers.
**Henkel Rooftop Beautification Drainage Board Technology Introduction**:
The rooftop beautification drainage board produced by Henkel Company is known for its high quality and low price, widely used in major waterproofing and drainage projects in the country. The product is characterized by high hardness and strong flexibility. The construction technology specifications for the rooftop beautification drainage board are based on the "Highway Subgrade Construction Technical Specifications" (JTG F10-2006), "Highway Engineering Quality Inspection and Assessment Specifications" (JTG F80-2004), and the "Highway Subgrade Construction Technical Specifications" (JTG F10-2006) explanatory manual.
The rooftop beautification drainage board is suitable for soft soil sections with a thickness greater than 4 meters. Typically, plastic drainage boards are used for treatment. Construction must be carried out according to regulations. For specific construction queries, please consult the Henkel rooftop beautification drainage board manufacturer. We produce and sell more professionally. The content of the rooftop beautification drainage board disclosure includes construction preparation, reviewing garage drainage board construction drawings, clarifying technical issues, familiarizing with standards and technical specifications, and using approved benchmark points and guide points to establish route edges, center lines, and elevation control points.
**Drainage Board Construction Method**:
1. Clean the construction site of debris and level with cement, ensuring there are no obvious bumps. The outdoor garage roof and rooftop garden should have a slope of 2-5‰.
2. Rooftop greening and outdoor garage roof greening can be used in conjunction with perforated drainage pipes to concentrate water draining from the drainage board into nearby sewage pipes or urban drainage systems.
3. For waterproofing the basement floor, set up a suspended floor above the foundation, which means creating a layer of drainage board before making the floor. The rounded protrusions should face down, and blind ditches should be left around to prevent groundwater from rising. Water will naturally flow through the spaces of the drainage board into the surrounding blind ditches and then into the collection pit.
The drainage board is a new greening product from our company, applied in urban greening, real estate greening, building foundations, tunnel bridges, highways and railways, rooftop drainage and insulation, garage roof slabs, landscape engineering, and rooftop garden greening.





 Whats App
Whats App
 Plastmatch App
Scan the QR code
Plastmatch App
Scan the QR code 